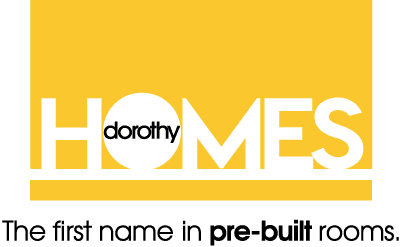In the evolving landscape of home construction, the concept of the Accessory Dwelling Unit (ADU) has surged in popularity, offering a promising solution to housing shortages, family dynamics, and financial strategies. At Dorothy Homes, we're at the forefront of this revolution, transforming the traditional building process with our innovative prefab ADU components. Our approach not only simplifies construction but also offers unparalleled customization and efficiency, catering to a diverse range of needs from garage ADU conversions to backyard sanctuaries.
Embracing the ADU Movement
Why ADUs?
ADUs, or accessory dwelling units, present a flexible and efficient solution to modern housing challenges. Whether it's accommodating aging parents, securing a rental income, or simply expanding living space, ADUs offer a versatile answer. With restrictions loosening and the demand for housing on the rise, ADUs have become a focal point of urban and suburban development strategies.
The Pre-Built Advantage
Dorothy Homes stands out by offering prefab, customizable ADU components. Imagine a bathroom, kitchen, or entire living space, designed in a controlled factory setting and delivered ready to install. This method drastically reduces construction time, minimizes waste, and ensures cost efficiency without compromising on quality or design flexibility.
Navigating ADU Regulations
Understanding local regulations is crucial when considering an ADU project. In California, for example, ADUs must include essential amenities such as a bathroom, kitchen, and sleeping area. Regulations may also dictate size, parking requirements, and placement relative to property lines and existing structures. Our team at Dorothy Homes is well-versed in these regulations, ensuring that our prefab components meet local codes and streamline the permitting process.
Customizable Components for Every Need
The Versatile Kitchen and Bath
Our prefab kitchens and bathrooms embody the intersection of luxury and functionality. Equipped with high-quality appliances, modern fixtures, and customizable finishes, these components make adding an ADU to your property both simple and appealing. The pre- built nature means installation is as straightforward as connecting the unit to existing utilities.
The MEP Wall: Simplifying the Complex
Perhaps the most innovative of our offerings, the prefab MEP (mechanical, electrical, and plumbing) wall, is a testament to our commitment to efficiency and quality. This unit includes everything needed to power, heat, and water your ADU, pre-assembled and ready to integrate into your project.
The Design Process: Seamless Integration
Our process supports architects and designers through accessible, comprehensive files and models, ensuring that integrating our prefab components into your ADU plans is efficient and hassle-free. This level of support continues into the construction phase, where our pre-plumbed, pre-wired, and pre-finished rooms simplify the building process, allowing projects to be completed faster and at a lower cost.
Building with Confidence
Choosing Dorothy Homes for your ADU project means more than just gaining access to high-quality prefab components. It means partnering with a team that understands the building process from planning to permits, and from construction to completion. We're here to make your journey to adding an ADU as smooth and successful as possible.
Get Started with Dorothy Homes
The future of building, particularly when it comes to ADUs, is here and now. With the shift towards more sustainable, efficient, and flexible construction methods, Dorothy Homes is proud to lead the way with our prefab ADU components. Whether you're a homeowner looking to expand your living space, a contractor seeking more efficient construction methods, or an architect in search of flexible design options, our solutions are designed to meet your needs.
If you're intrigued by the possibilities of prefab ADUs and would like to learn more about how Dorothy Homes can transform your property and your project, contact us today. Let's build the future together.

