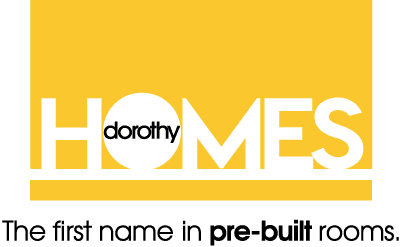Okay, let’s document the building of an actual garage ADU in the City of Los Angeles. Where to start? Getting the plans in order to get a permit. And you want a permit. There’s no logical reason to “bootleg” in a garage ADU when you’ll spend close to the same money doing it with a permit and then add thousands of dollars of equity to your home versus adding pretty much zero equity with an unpermitted ADU. Your choice is:
- Permit - cost to build, let’s say $100,000, equity added $150,000 to $200,000, leaving you with a $50,000 to $100,000 reward for adding a permitted living unit in the garage that will be valued at pretty much the same dollars per square foot as the rest of the house.
- No Permit - cost to build, let’s say $90,000, equity added $15,000 to $20,000, leaving you $70,000 in the hole for your efforts adding an illegal living unit you need to hide from the authorities. Rent it out, the tenant stops paying rent, and you need to evict him from an illegal unit. Good luck with that.
Permit Roadblocks in Los Angeles
So, this project is not quite Westside, more Museum District. It’s a typical 1930’s home with a detached garage on a fifty-foot-wide lot. Luckily remodeled in the early aughts, so we had a decent site plan and floor plan to start with. In the style of the era in which it was built, the garage was right up against the side property line and close to the rear property line. If we left the original structure (or fixed it up), the current zoning code allowed these setback incursions. If we were to tear the garage down and start fresh, we would have to meet the current side and rear yard setbacks for an accessory structure, losing valuable yard space for the main home.
Any other complications? Just two major ones. The first is that the electric power lines for the neighborhood run on poles along the rear property lines of this house and the neighbors; power lines thirty feet in the air actually hung over the roof of the garage. That is, the “drip line” for the electric utility installation was about four feet over our property. No need to be upset about this, they ALWAYS have an easement. So we need to get permission from the Los Angeles Department of Water and Power to remodel our garage. This used to be a big deal, but be thankful literally thousands have had to so the same, so the current system is relatively easy. Just fill out the paperwork www.ladbs.org/docs/default-source/publications/misc-publications/ladwp-encroachment-package.pdf?sfvrsn=83cff353_3 and wait a month. They pretty much always approve it.
The other complication? Remember that we’re in the museum district, to be more specific, less than a mile from the La Brea Tar Pits. And what’s a by-product of that long-running (a million years?) tourist attraction? Methane gas. In 1985, a department store at Third and Fairfax exploded due to that methane, resulting in 23 people needing hospitalization. Los Angeles then developed a Methane Mitigation Plan for construction within its borders. This is a requirement for any construction in a methane zone. These zones are spread throughout the City, even in the San Fernando Valley. Check if you’re in one by going to https://zimas.lacity.org/ and look under the “Additional” tab to see if you’re in a Methane Zone. If you are, then download www.ladbs.org/docs/default-source/publications/information-bulletins/building-code/methane-hazard-mitigation-standard-plan-simplified-method-for-small-additions-ib-p-bc2014-102.pdf?sfvrsn=2a98eb53_19, you’ll need to incorporate some of these details in your plans.
Developing Plans for LADBS
Construction plans submitted to building departments generally need to be signed by a licensed Structural Engineer to assure the department that a qualified professional has checked the proposed structure for ability to carry floor loads and roof loads and can resist wind loads and seismic forces. You can generally bypass this requirement on single-story wood-frame homes by using the prescriptive plans published by the department. You must reference these in your plan submittal and your contractor must follow the details. www.ladbs.org/docs/default-source/publications/information-bulletins/building-code/prescriptive-wood-framing-design-training-1-25-2023-(1).pdf?sfvrsn=e972c153_17
I like to draft plans on 11 X 17 tabloid size paper, a lot of contractors have printers that can print this size and any garage ADU will be able to fit on that sheet. You won’t have to go to a “blueprint” shop to print out plans that size like you would if they were on the larger 24 X 36 size, a Fedex Office store can do it. Also, most everyone on the jobsite will be using their phones to read plans and that size plan set has less real estate to navigate on your phone. Note that there must be a printed set of Building Department approved plans on the jobsite at all times along with a printed copy of the Building Permit.
Drafting a set of plans and getting them through your local building department is generally beyond the abilities of most homeowners, use an architect or design-build contractor. In the future, we’re going to include portions of our plans for reference, feel free to copy them but they are not guaranteed to be applicable or work for your particular project. Use them as a tool to help convey to the building professionals what you want.
Gotta feed the pup, we’ll talk about permits in Chapter 2.
No place like home, right?
Dottie


